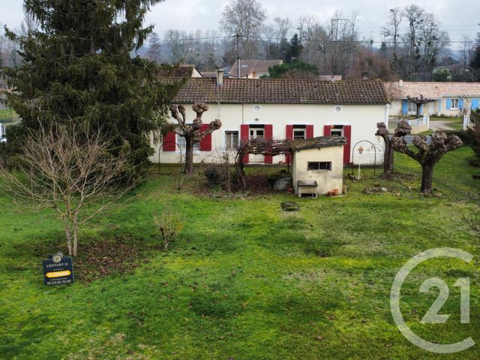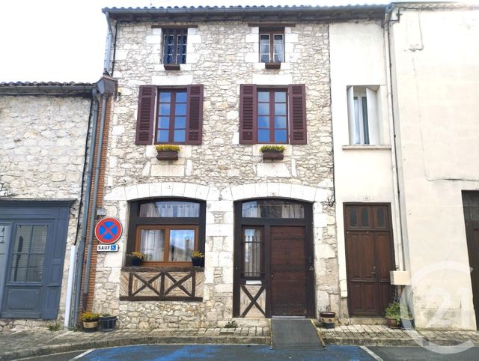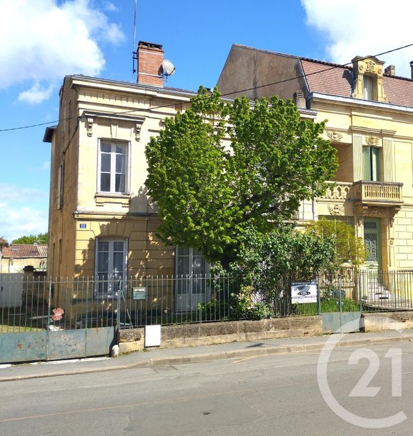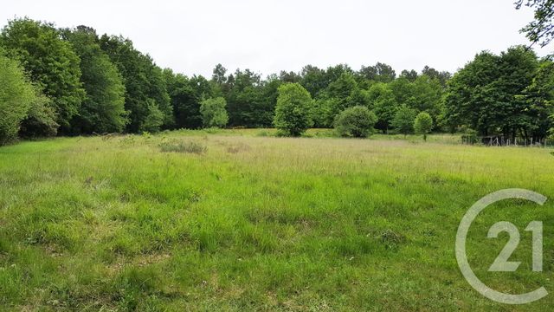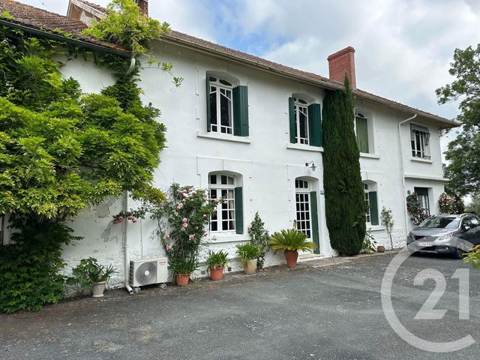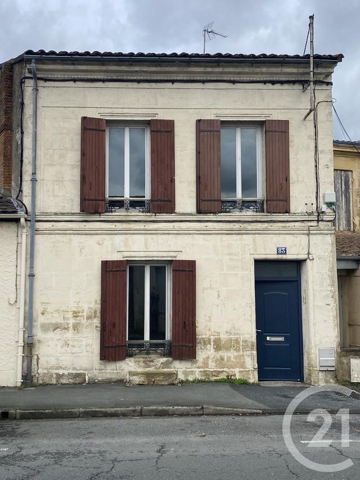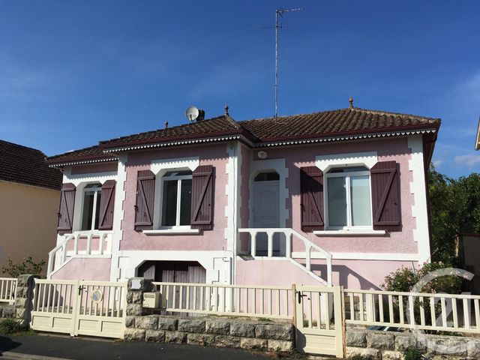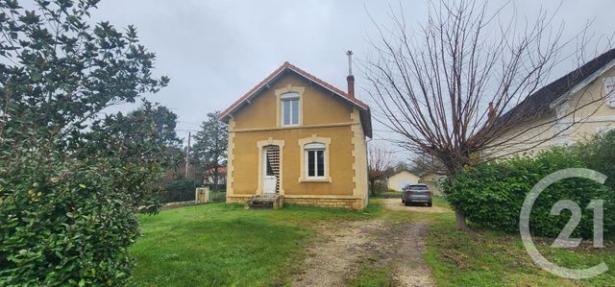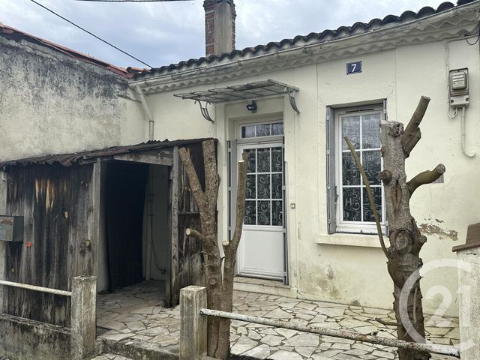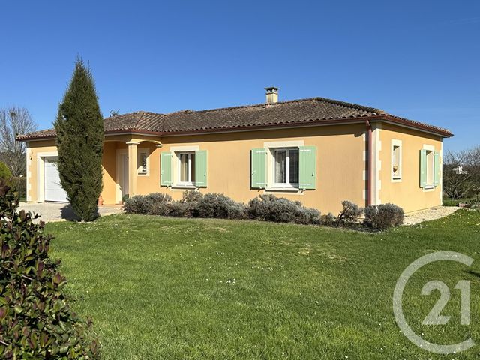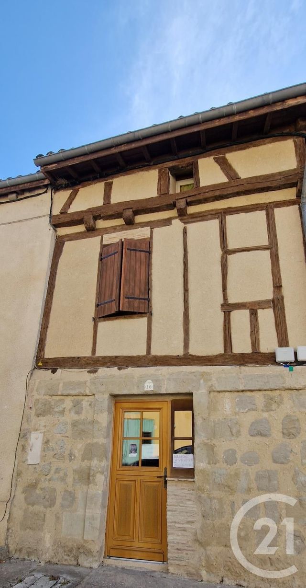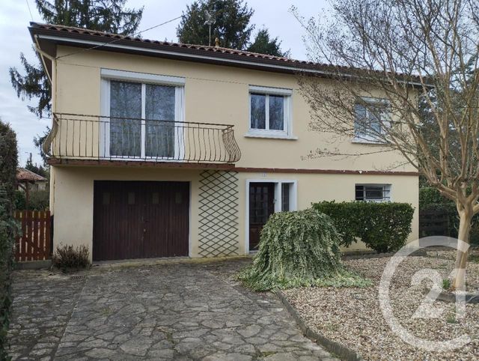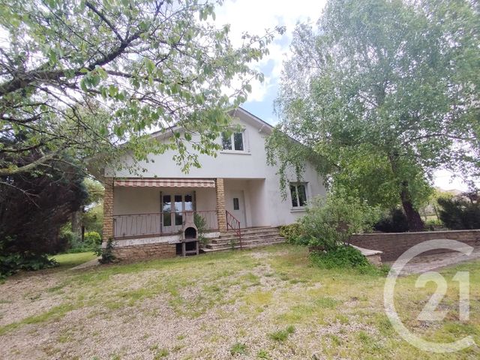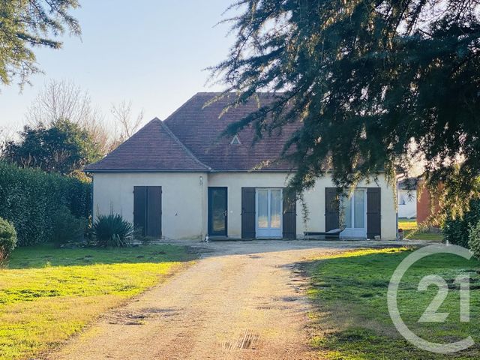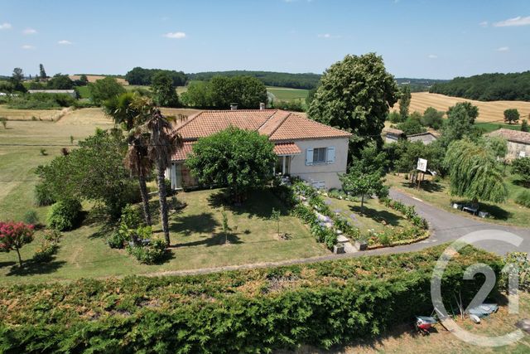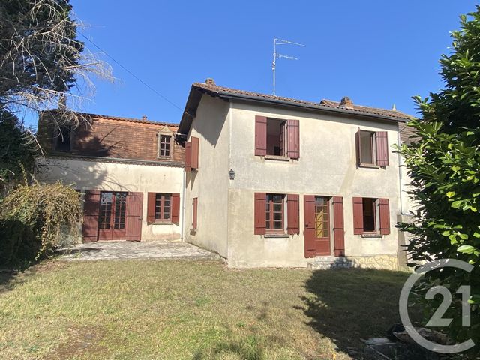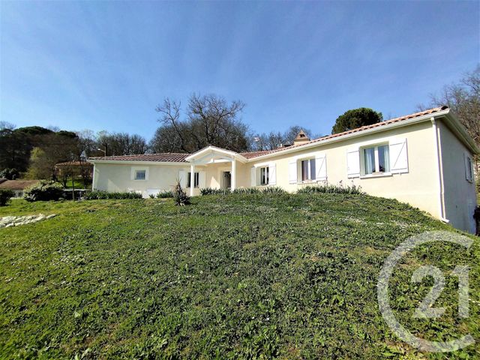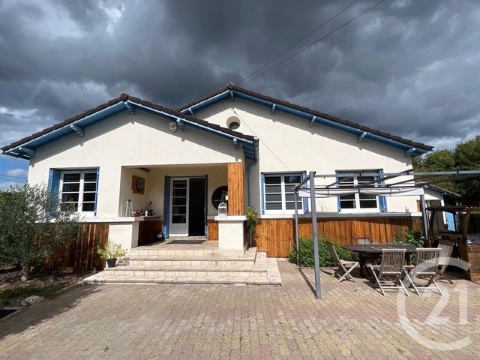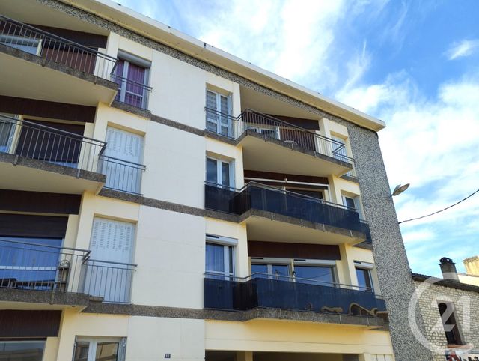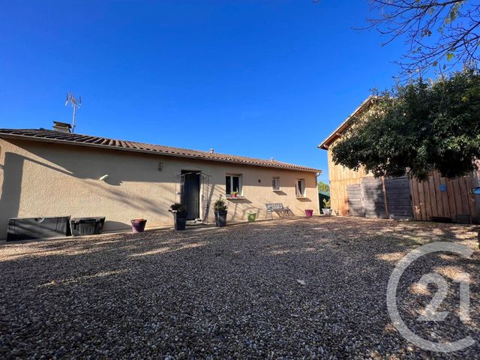Vente
SIGOULES
24
160 m2, 6 pièces
Ref : 7046
Maison à vendre
115 000 €
160 m2, 6 pièces
BERGERAC
24
235 m2, 11 pièces
Ref : 6937
Maison à vendre
277 000 €
Visiter le site dédié
235 m2, 11 pièces
BERGERAC
24
320,64 m2, 13 pièces
Ref : 6849
Maison à vendre
351 400 €
320,64 m2, 13 pièces
BERGERAC
24
112 m2, 4 pièces
Ref : 6963
Maison à vendre
99 000 €
112 m2, 4 pièces
BERGERAC
24
139,45 m2, 6 pièces
Ref : 6992
Maison à vendre
199 000 €
139,45 m2, 6 pièces
BERGERAC
24
111,21 m2, 4 pièces
Ref : 7109
Maison à vendre
168 000 €
111,21 m2, 4 pièces
BERGERAC
24
44 m2, 2 pièces
Ref : 7094
Maison à vendre
59 900 €
Visiter le site dédié
44 m2, 2 pièces
ST GERMAIN ET MONS
24
121,55 m2, 5 pièces
Ref : 7149
Maison à vendre
289 900 €
121,55 m2, 5 pièces
BERGERAC
24
128 m2, 7 pièces
Ref : 7117
Maison à vendre
220 000 €
128 m2, 7 pièces
LAMONZIE ST MARTIN
24
113 m2, 6 pièces
Ref : 6962
Maison à vendre
195 000 €
113 m2, 6 pièces
BERGERAC
24
148,10 m2, 8 pièces
Ref : 6893
Maison à vendre
453 650 €
148,10 m2, 8 pièces
MONTAGNAC LA CREMPSE
24
197,75 m2, 7 pièces
Ref : 6600
Maison à vendre
160 000 €
197,75 m2, 7 pièces
BERGERAC
24
94,40 m2, 4 pièces
Ref : 6622
Maison à vendre
183 000 €
94,40 m2, 4 pièces
BERGERAC
24
59 m2, 2 pièces
Ref : 7134
Appartement F2 à vendre
75 400 €
59 m2, 2 pièces
BERGERAC
24
99 m2, 5 pièces
Ref : 7029
Maison à vendre
253 000 €
99 m2, 5 pièces

