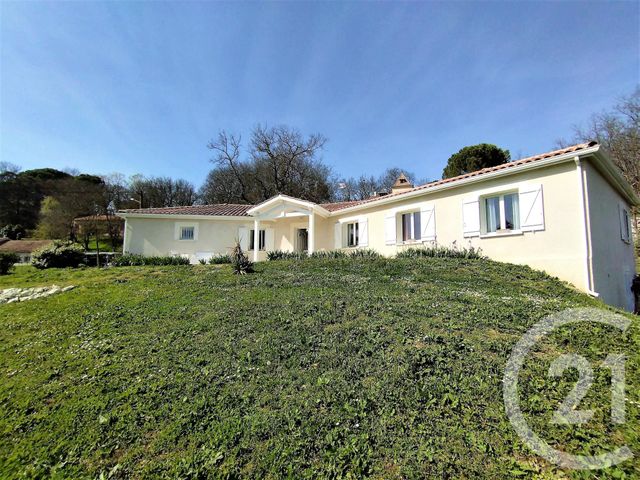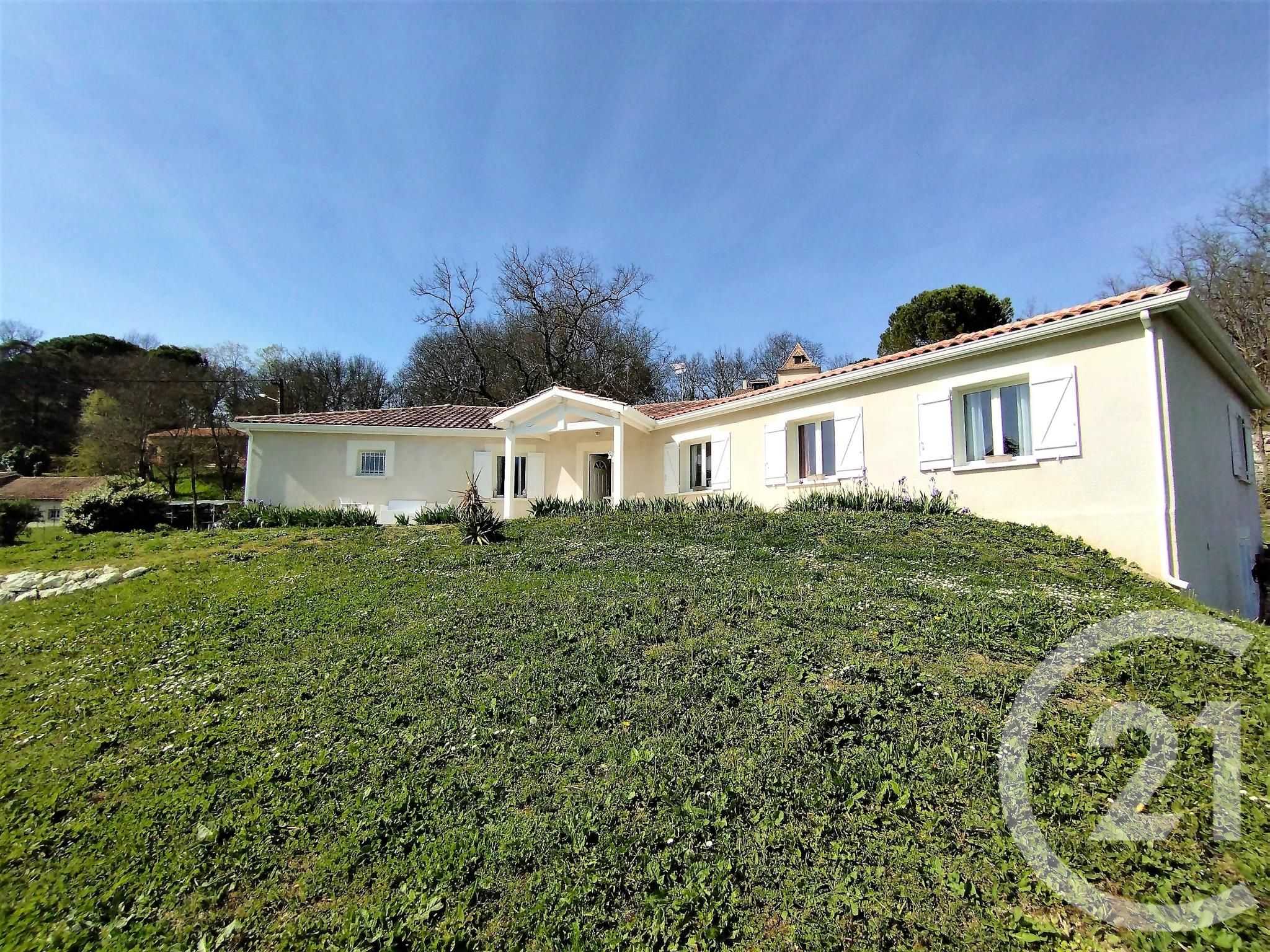Maison à vendre 8 pièces - 217,30 m2 BERGERAC - 24
308 000 €
- Honoraires charge vendeur
-
 1/14
1/14 -
![Afficher la photo en grand maison à vendre - 8 pièces - 217.3 m2 - BERGERAC - 24 - AQUITAINE - Century 21 Immotion]() 2/14
2/14 -
![Afficher la photo en grand maison à vendre - 8 pièces - 217.3 m2 - BERGERAC - 24 - AQUITAINE - Century 21 Immotion]() 3/14
3/14 -
![Afficher la photo en grand maison à vendre - 8 pièces - 217.3 m2 - BERGERAC - 24 - AQUITAINE - Century 21 Immotion]() 4/14
4/14 -
![Afficher la photo en grand maison à vendre - 8 pièces - 217.3 m2 - BERGERAC - 24 - AQUITAINE - Century 21 Immotion]() 5/14
5/14 -
![Afficher la photo en grand maison à vendre - 8 pièces - 217.3 m2 - BERGERAC - 24 - AQUITAINE - Century 21 Immotion]() 6/14
6/14 -
![Afficher la photo en grand maison à vendre - 8 pièces - 217.3 m2 - BERGERAC - 24 - AQUITAINE - Century 21 Immotion]() + 87/14
+ 87/14 -
![Afficher la photo en grand maison à vendre - 8 pièces - 217.3 m2 - BERGERAC - 24 - AQUITAINE - Century 21 Immotion]() 8/14
8/14 -
![Afficher la photo en grand maison à vendre - 8 pièces - 217.3 m2 - BERGERAC - 24 - AQUITAINE - Century 21 Immotion]() 9/14
9/14 -
![Afficher la photo en grand maison à vendre - 8 pièces - 217.3 m2 - BERGERAC - 24 - AQUITAINE - Century 21 Immotion]() 10/14
10/14 -
![Afficher la photo en grand maison à vendre - 8 pièces - 217.3 m2 - BERGERAC - 24 - AQUITAINE - Century 21 Immotion]() 11/14
11/14 -
![Afficher la photo en grand maison à vendre - 8 pièces - 217.3 m2 - BERGERAC - 24 - AQUITAINE - Century 21 Immotion]() 12/14
12/14 -
![Afficher la photo en grand maison à vendre - 8 pièces - 217.3 m2 - BERGERAC - 24 - AQUITAINE - Century 21 Immotion]() 13/14
13/14 -
![Afficher la photo en grand maison à vendre - 8 pièces - 217.3 m2 - BERGERAC - 24 - AQUITAINE - Century 21 Immotion]() 14/14
14/14

Description
D'une surface habitable de 217 m² avec ses 5 chambres et son incroyable séjour/cuisine lumineux de 96 m2 avec vue sur la campagne.
Un sentiment de confort et de raffinement inspire le bien-être grâce aux prestations haut de gammes présentes.
De plus cette maison propose des doubles vitrages, un poêle à granule, de nombreux placards et rangements, un vidéophone, un portail électrique, un terrain clos de 2405 m² et une allée goudronnée.
Venez découvrir cette splendide maison. into a life of comfort and convenience with this charming 5-bedroom residence nestled in the heart of La Sauvetat Du Dropt. This home offers a generous 217m² of living space, making it an ideal choice for families seeking room to grow.
Every room in this house is a testament to spacious living, with each of the five bedrooms boasting over 12 m² of space. The home features a full bathroom and an additional shower room, ensuring ample facilities for a large family or visiting guests.
The property's energy efficiency is excellent, thanks to its C-rated energy performance diagnostic, which promises lower energy bills and a reduced environmental footprint.
The house also includes a garage for secure parking and a terrace, perfect for soaking up the sun or hosting outdoor gatherings.
Convenience is key with this property. A short 5-minute drive will take you to the local Intermarché for all your shopping needs. For families with young children, three schools are within a quick 6-7 minute drive. The area also boasts numerous restaurants, a bakery, a butcher, and several post offices, making day-to-day living a breeze.
At a price of €330,000, this property offers a unique combination of space, convenience, and energy efficiency. Don't miss this opportunity to make this house your home.
Localisation
Afficher sur la carte :
Vue globale
- Surface totale : 240,3 m2
- Surface habitable : 217,3 m2
- Surface terrain : 2 405 m2
-
Nombre de pièces : 8
- Séjour (96 m2)
- Cuisine (14,8 m2)
- Salle de bains (7,7 m2)
- WC (2,2 m2)
- Chambre (12,5 m2)
- cellier (21,6 m2)
- Chambre 2 (12,3 m2)
- Chambre 3 (12,4 m2)
- Chambre 4 (12,3 m2)
- garage (23 m2)
- couloir (10,7 m2)
- Chambre 5 (12,4 m2)
- Salle d'eau (2,5 m2)
- Terrasse (40 m2)
Équipements
Les plus
Garage
Terrasse
Dégagée
Général
- Garage : 1 place(s)
- WC séparés
- Chauffage : Individuel poêle à granule electricité
- Eau chaude : Cumulus
- façade : Crepi
- Double vitrage, placards, plain pied, videophone
- Clôture
- Isolation : Murs, combles, double vitrage
À savoir
- Travaux récents : 2017 isolation des combles, cuisine 2017, parquet des chambres 2017, enrobé 2022, avancé toit refait en pvc 2018
- Taxe foncière : 1280 €
Les performances énergétiques
Date du DPE : 05/10/2023












