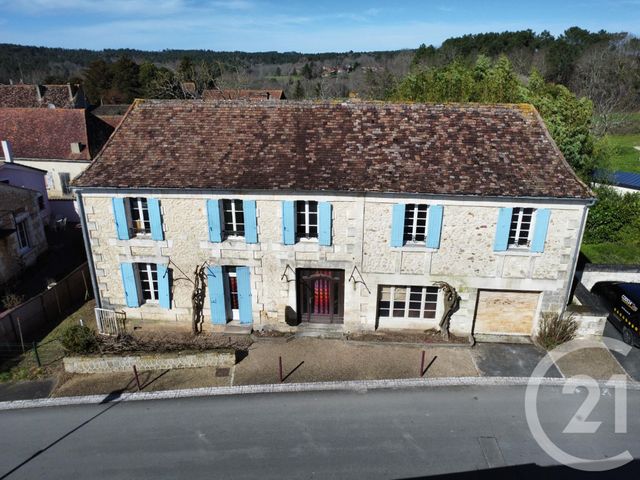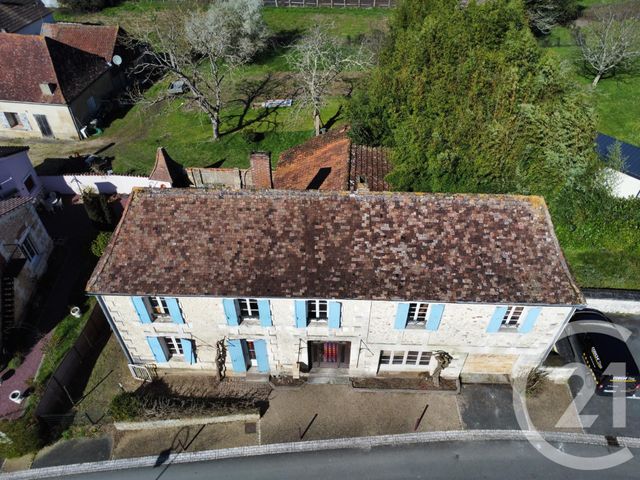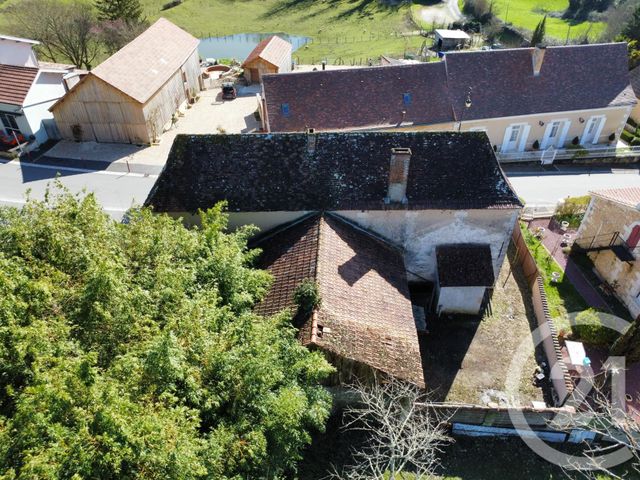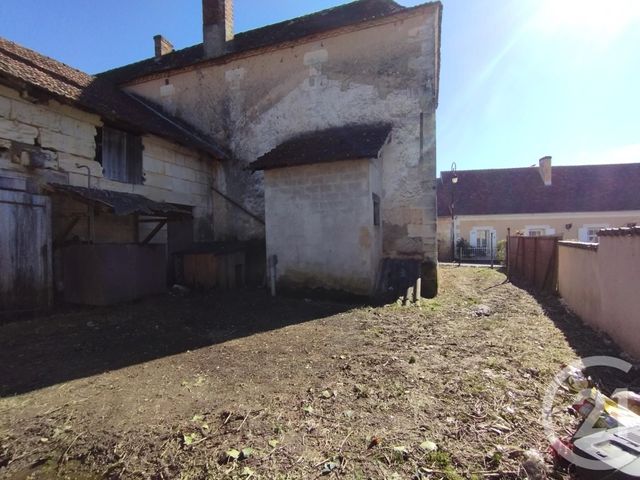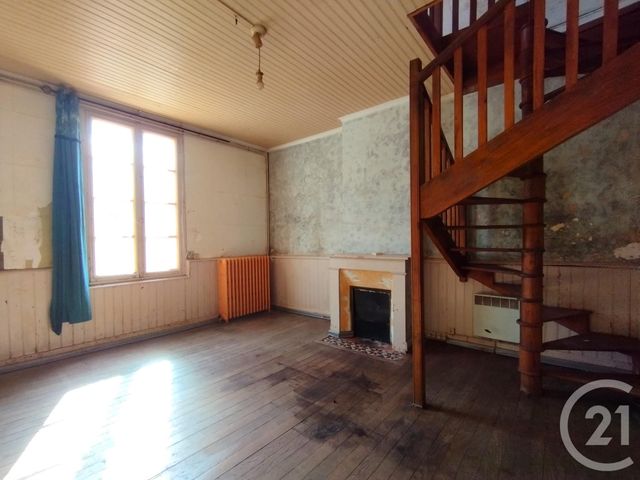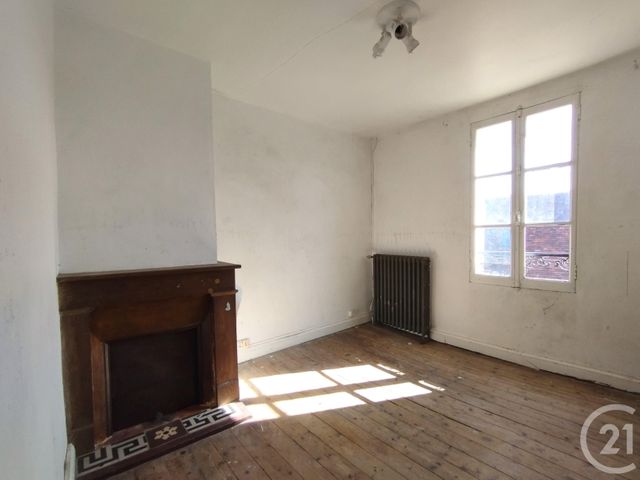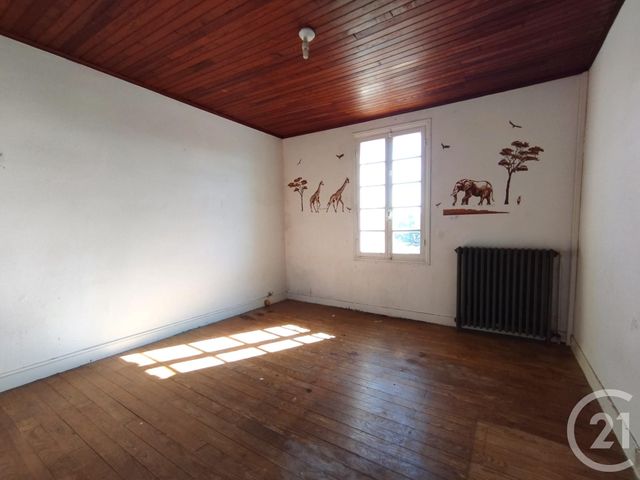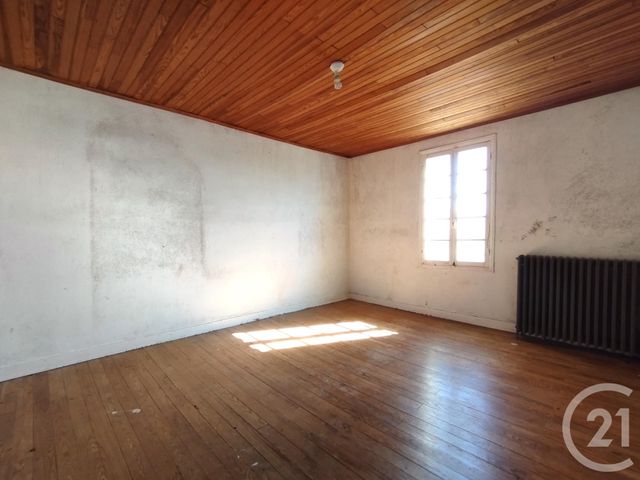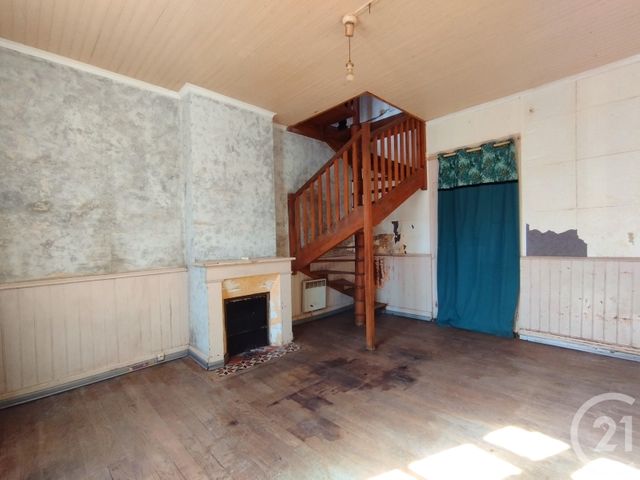-
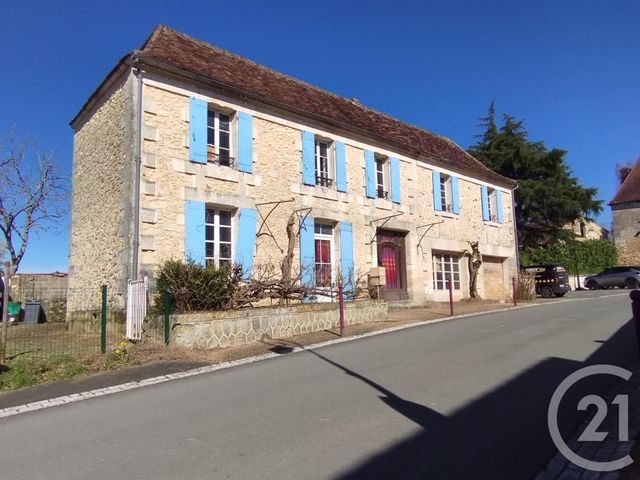 1/10
1/10 -
![Afficher la photo en grand maison à vendre - 7 pièces - 140.0 m2 - MAURENS - 24 - AQUITAINE - Century 21 Immotion]() 2/10
2/10 -
![Afficher la photo en grand maison à vendre - 7 pièces - 140.0 m2 - MAURENS - 24 - AQUITAINE - Century 21 Immotion]() 3/10
3/10 -
![Afficher la photo en grand maison à vendre - 7 pièces - 140.0 m2 - MAURENS - 24 - AQUITAINE - Century 21 Immotion]() 4/10
4/10 -
![Afficher la photo en grand maison à vendre - 7 pièces - 140.0 m2 - MAURENS - 24 - AQUITAINE - Century 21 Immotion]() 5/10
5/10 -
![Afficher la photo en grand maison à vendre - 7 pièces - 140.0 m2 - MAURENS - 24 - AQUITAINE - Century 21 Immotion]() 6/10
6/10 -
![Afficher la photo en grand maison à vendre - 7 pièces - 140.0 m2 - MAURENS - 24 - AQUITAINE - Century 21 Immotion]() + 47/10
+ 47/10 -
![Afficher la photo en grand maison à vendre - 7 pièces - 140.0 m2 - MAURENS - 24 - AQUITAINE - Century 21 Immotion]() 8/10
8/10 -
![Afficher la photo en grand maison à vendre - 7 pièces - 140.0 m2 - MAURENS - 24 - AQUITAINE - Century 21 Immotion]() 9/10
9/10 -
![Afficher la photo en grand maison à vendre - 7 pièces - 140.0 m2 - MAURENS - 24 - AQUITAINE - Century 21 Immotion]() 10/10
10/10
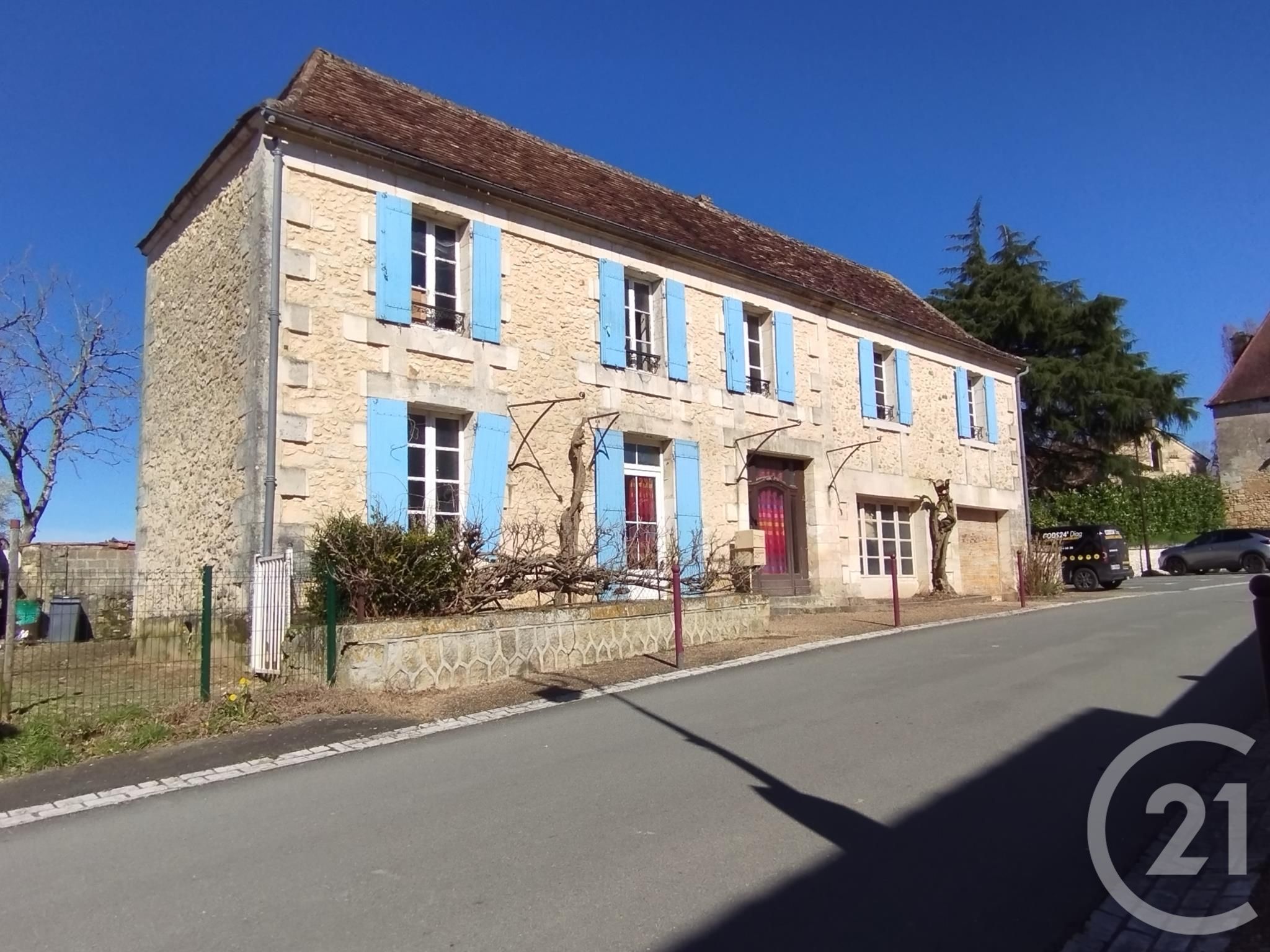
Description
Située dans un cadre paisible, cette maison bénéficie d'une localisation avantageuse, proche des commodités et des transports, idéale pour simplifier votre quotidien.
Embrassez le projet de donner une nouvelle vie à cette maison et de profiter de la tranquillité et de la beauté de Maurens. Une invitation à la visite s'impose pour saisir tout le potentiel de ce bien unique. Discover the charm and potential of this spacious 7-room house in the heart of Maurens, 24140. Perfect for those with a vision, this property offers a total renovation opportunity, allowing you to create your dream home from the ground.
With a generous 140m² of living space, this house features four sizable bedrooms, each located on the first floor, providing ample room for family and guests. The largest bedroom boasts an impressive 18.1m², offering plenty of space for relaxation and comfort.
Enjoy the convenience of nearby amenities, with a restaurant, a bakery, and three post offices all within easy reach. Outdoor enthusiasts will appreciate the proximity to Place de la Saint Jean park, just a short 4-minute drive away, perfect for leisurely strolls or family outings. Additionally, several forests are located within a 4-minute drive, offering a serene escape into nature.
Transportation is a breeze with local bus lines providing easy access to surrounding areas, making commuting simple and hassle-free.
Priced at just €95,600, this property represents an incredible opportunity to invest in a home with endless potential. Don't miss out on the chance to create your perfect living space in the picturesque town of Maurens. Contact us today to schedule a viewing and start imagining the possibilities!
Localisation
Afficher sur la carte :
Vue globale
- Surface totale : 207,6 m2
- Surface habitable : 140 m2
-
Nombre de pièces : 7
- Entrée (12,6 m2)
- Séjour (18,5 m2)
- Cuisine (13 m2)
- WC (2,9 m2)
- WC (1,5 m2)
- Chambre 1 (16 m2)
- Chambre 2 (10,6 m2)
- Chambre 3 (13,7 m2)
- Degagement (7,1 m2)
- Salle d'eau (6,7 m2)
- Couloir (4 m2)
- Chambre 4 (18,1 m2)
- Pièce (15,6 m2)
- Garage (20 m2)
- Grange (50 m2)
Équipements
Les plus
Rue
Général
- WC séparés
- Façade : Pierre de taille
- Cheminée
À savoir
- Travaux à prévoir : électricité, isolation, double vitrage, chauffage...
- Taxe foncière : 800 €
Les performances énergétiques
Logement à consommation énergétique excessive : classe G.
Date du DPE : 08/03/2024
Montant estimé des dépenses annuelles d'énergie pour un usage standard entre 4140,0 € et 5650,0 €, indexées à l'année 2021 (abonnements compris).
